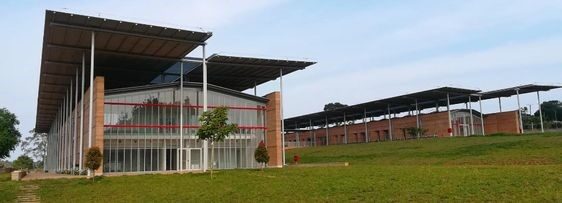
Rammed earth is a tried and true method of architectural work throughout history. Of recent, Rammed earth has attracted renewed interests throughout the world due to its environmentally friendly features and low construction cost.
In Uganda, one of the most famous architects, Renzo Piano completed the children’s hospital in Entebbe using rammed earth walls integrated with the contemporary construction technology.
This construction technique involves compacting (ramming) of moistened subsoil into the space between the temporary formwork panels[1]. It is used during the construction of foundations, floors, and walls by compacting natural raw materials such as earth, chalk, lime or gravel.
The main material used in this building technique is soil. However not all soils compositions can be used during rammed earth construction. Therefore, soil must be tested prior to use to verify its suitability. Additives such as cement are required to improve the strength and water resistance of the building to ensure long-term sustainable buildings.
Formwork structures are vital in the construction of rammed earth buildings. Formworks are temporary support structures that holds the soil in place during the compaction process. Formwork re-use is inherent in rammed earth building because it is removed after the compaction process is completed and moved to another section for further construction. This implies that there is minimal waste from the building process.
Therefore, the nature of formwork used should be lightweight, easy to assemble and disassemble, and durable enough to withstand re-use. Additionally, it must be sufficiently strong, stiff and stable to maintain integrity during the erection, placement and dismantling processes.

To build a rammed earth wall, a formwork box is constructed, and soil is taken from the ground and if necessary sieved to remove larger particles. The mixture of selected aggregates including gravel, sand, silt, and a small amount of clay may be mixed into the soil which is then dropped into the formwork.
Then the mixed aggregates are compacted between the formwork to make a homogeneous wall. Sand and gravel provide the structural strength whereas clay is the glue which holds the mixture together[2].
Each layer of earth is compressed or ‘tamped’ inside the formwork to form a solid layer. When dried, the result is a dense, hard solid wall.
The Rammed Earth Construction Technique is associated with several benefits, which include;
It is generally durable. This basic technology has been around for thousands of years and there are many rammed earth buildings still standing that are centuries old.
It has a high fire-resistance rate. There are no flammable components in a rammed earth wall and its fire resistance is very good.
The material is useful for soundproofing. Rammed earth walls are naturally soundproofed because of their density.
The raw materials are locally available for the construction of the building. This reduces the construction costs thus making it affordable.
Rammed earth has high thermal mass, implying that solar heat is able to be stored during the day. This heat is radiated back out at night when internal temperatures begin to decrease. This natural feature of the material moderates the daily temperature changes, reducing the need for heating and air conditioning.
The shortcomings of rammed earth include;
Rammed earth is susceptible to water damage and abrasion. Thus, rammed earth structures should be designed to avoid standing water, excess moisture and wind.
In addition, unprotected rammed earth surfaces are soft enough to make them particularly vulnerable to vandalism. As a result, consideration must be given to the protection of rammed earth exteriors either by protective coatings or the addition of design elements that discourage defacement.
In conclusion, Uganda’s housing situation is characterized by inadequate homes, which is attributed to the high cost of construction involved. Rammed earth is recommended as a viable and affordable construction method since it is cost effective and relies on locally available materials. Therefore, when sustainably utilized, the current housing deficit can be addressed in the country.
[1] Greenspec
[2] Chiangmai Life Architects

